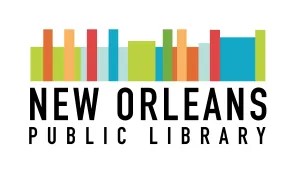McDonogh 19 Mixed Use Facility
PROJECT TYPE: Historical Renovations
STATUS: December 2021
LOCATION: New Orleans, LA
PROJECT COST: $10.06MM
PROJECT SIZE: 42,514 sf
PRIME CONTRACTOR: C.D.W. Services LLC
ARCHITECT: Manning Architects
The renovations on this historical site, where three brave six-year-old girls took courageous first steps in 1960 to desegregate New Orleans public schools 60 years ago, will transform this site into a poignant reminder of the struggle for Civil Rights and a valuable resource for those still fighting for social justice. McDonogh 19 was renovated into a Civil Rights museum with interactive exhibits designed by Gallagher & Associates, highlighting the history of desegregation. The renovation of this three-story Italian Renaissance-style building will also house 25 affordable apartments for senior citizens and offices for the People’s Institute for Survival and Beyond, which will offer classes in its “Undoing Racism” series. The project included HVAC, plumbing, electrical, flooring, drywall, painting, sprinkler system, storefront, doors, hardware, a new elevator, roofing, architectural woodwork & millwork, the historic renovation of windows, and exterior improvements.
Project Photo Gallery
Our Clients




















