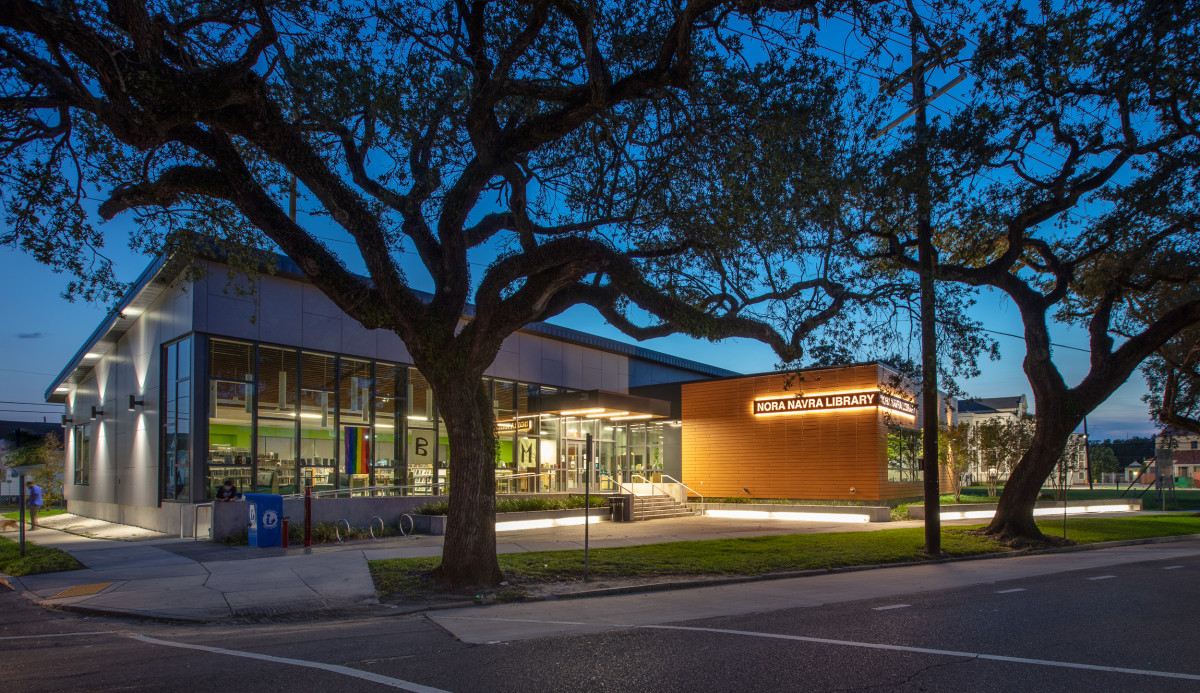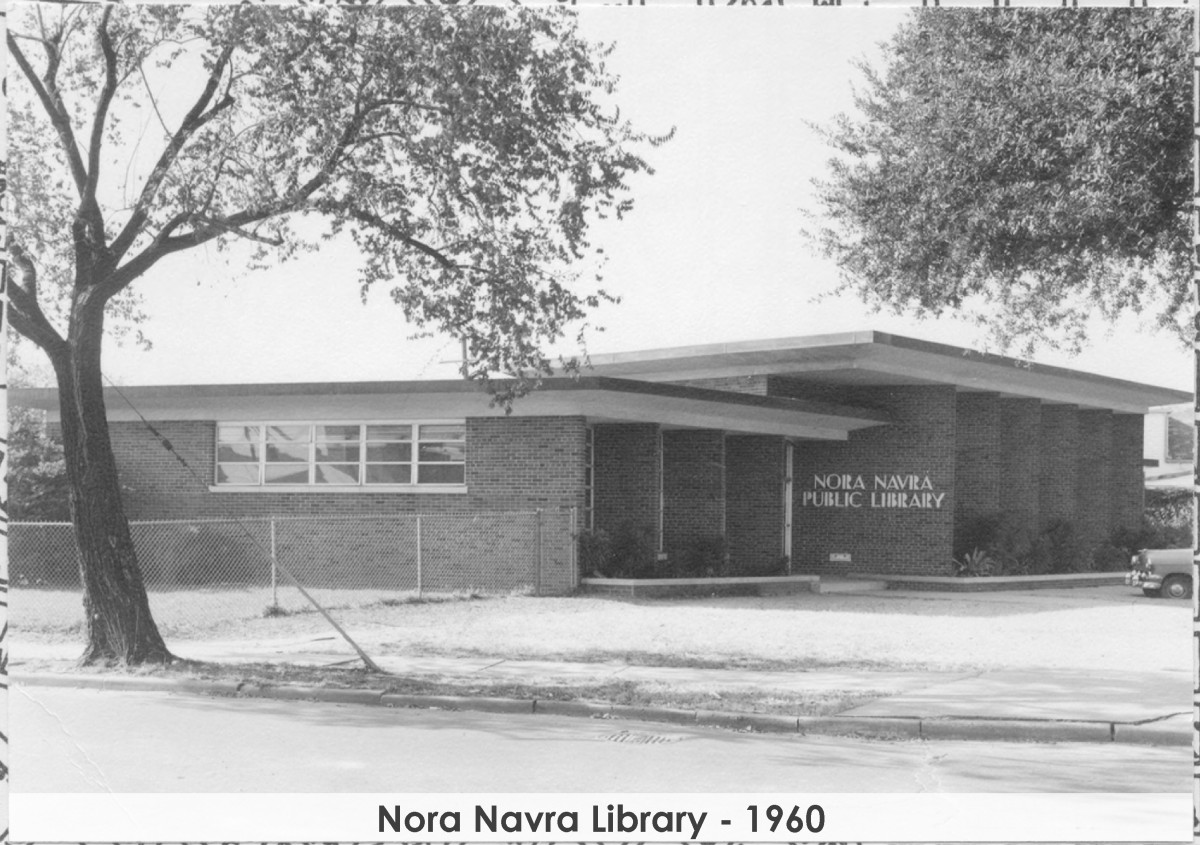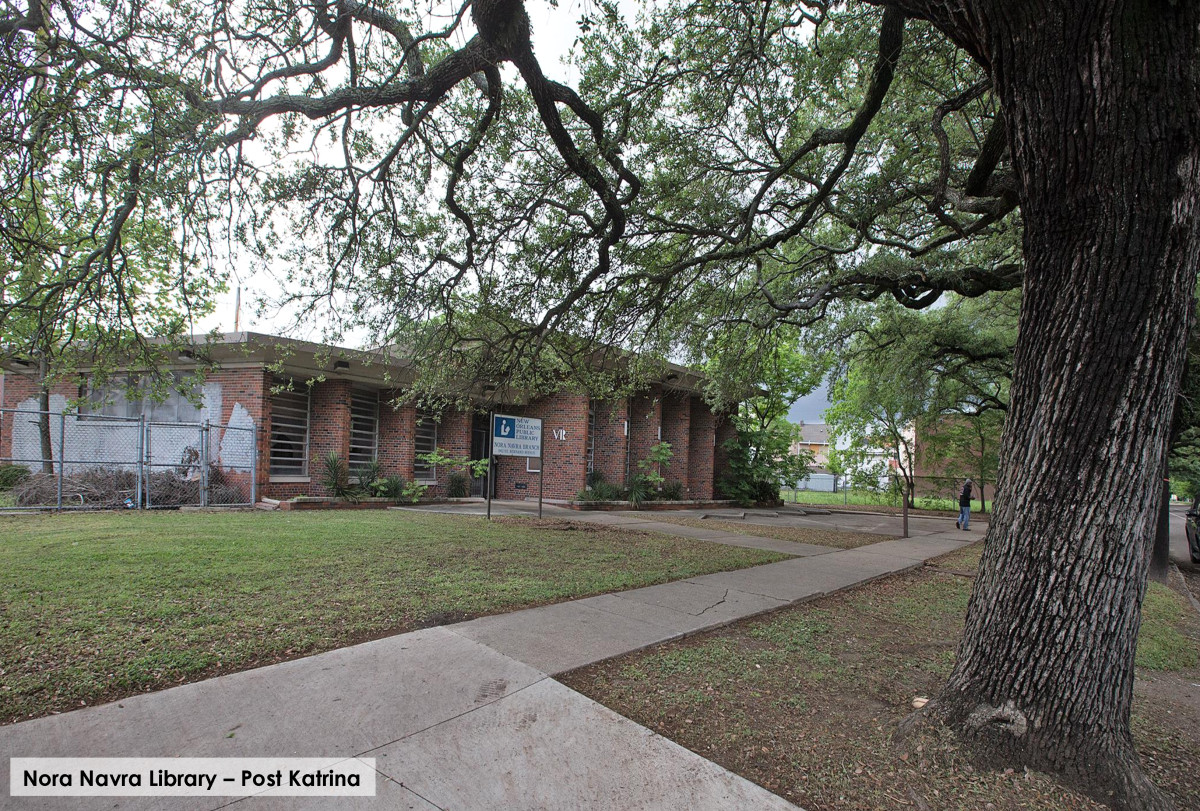In The News > Nora Navra Library |
|
Nora Navra Library1902 St. Bernard Avenue HONORING: Manning Architects, Library Planning Associates, Inc., Library Interiors, Inc., Julien Engineering & Consulting, Inc., Crumb Engineering, LLC, Creative Engineering Group, LLC, patch LA, Landscape Architect, lospecs, LLC, Rider Levett Bucknall and General Contractor CDW Services, LLC This new construction was the sixth and final new NOPL branch library building arising from the post-Katrina flooding. More than tripling the size of a 1954 library building on the site, the new building is highly visible from tree lined St. Bernard Avenue, enhancing the building’s public presence. The building is an L-shape with a glass-fronted reading room on one side, and a more solid rectangular volume, clad in a wood-like composite, extends outward. As you enter, the information desk acts as a spatial divider. To the left are the books and reading space along the street edge. To the right, the more solid volume contains an area of computer terminals. Beyond this zone is a multipurpose room in demand for neighborhood meetings. Administrative and service areas behind the desk complete the compact plan. The vertical scale of the interior spaces is quite generous. The larger volume is a single pitched roof increasing in height toward St. Bernard Ave., with utilities organized above a dark slat ceiling. Lighting reinforces the spatial system. Along the front edge there is plenty of daylight from full height glazing, and vertical suspended fixtures provide electric lighting for evening operating hours. There is less ambient light in the computer terminal area, so as not to conflict with the self-illuminated screens. The book and reading area is a completely flexible space, important as the programming for libraries continues to change. This project won New Orleans Magazine Best Architecture award. |



